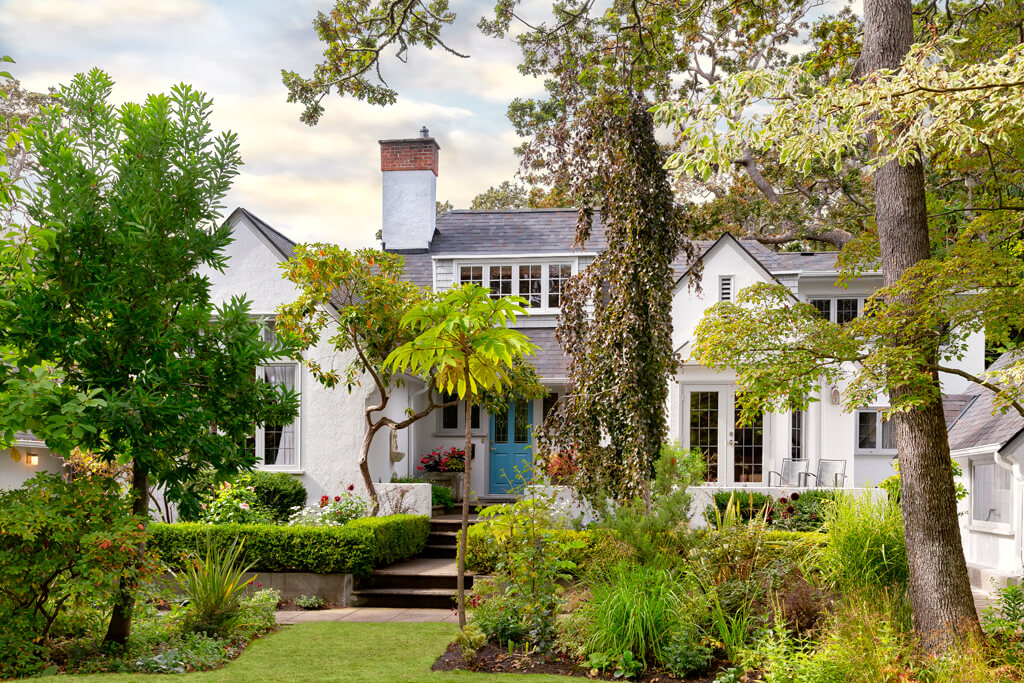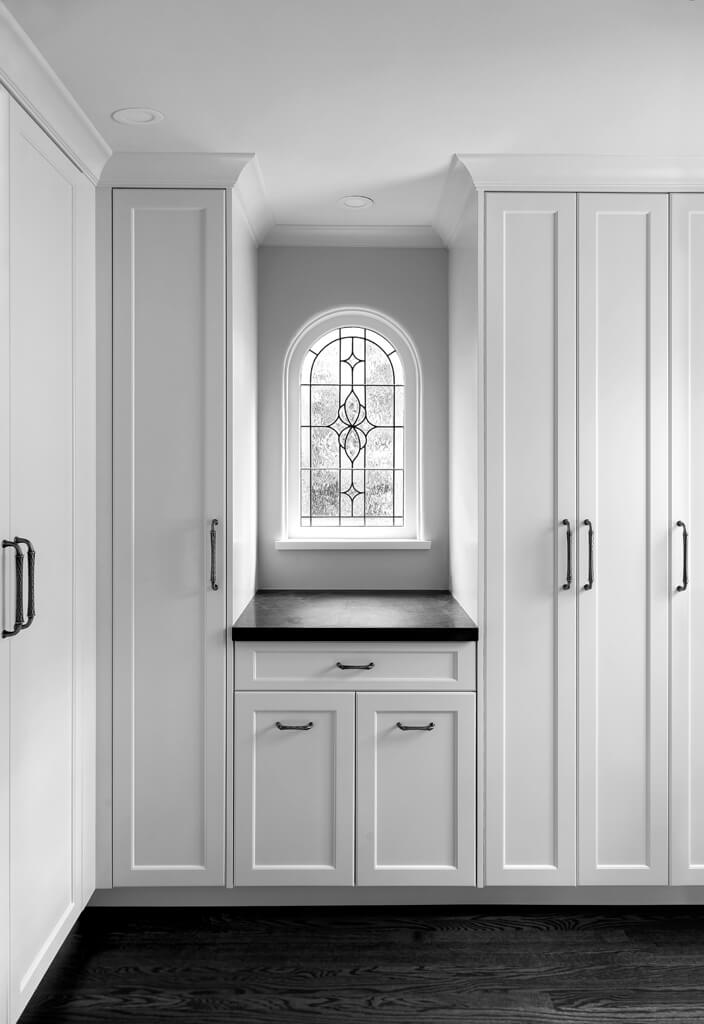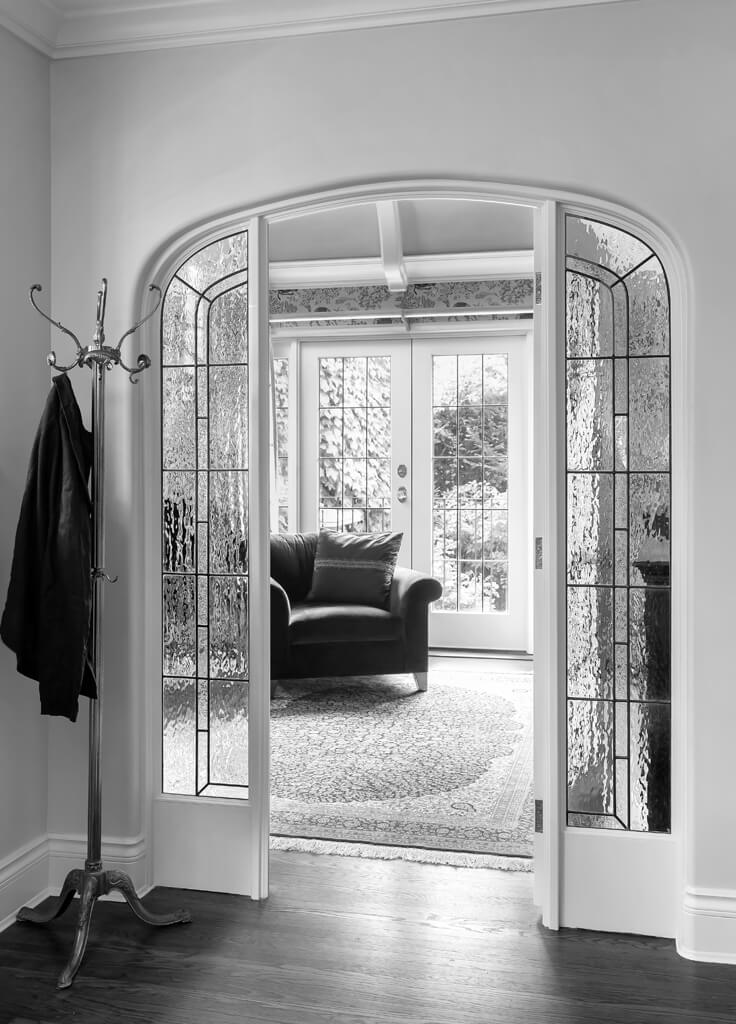a gracious restoration
The extensive renovation of this gracious 1933 character home reflected the requirements of the new homeowners while respecting the home’s original architecture and expansive gardens. What started out as a cosmetic update turned into an 18 month project with the home (and studio) being completely restored and rebuilt inside and out, maintaining and matching original exterior elements and finishes. A separate accessory building that was the home’s original garage was also restored to its original shape, removing former additions and converted into an art studio.
Along with providing Master Planning, Permit Drawings, and detailed Construction Documents, jodi foster design + planning also prepared the Advisory Design Panel Drawing Package for submission and approval, as was required by the home’s location in its historic neighbourhood. All interior decor, fixture, finish and colour selection is by the homeowners.
General Contracting: Maximilian Huxley Construction
Photography: Tony Colangelo









