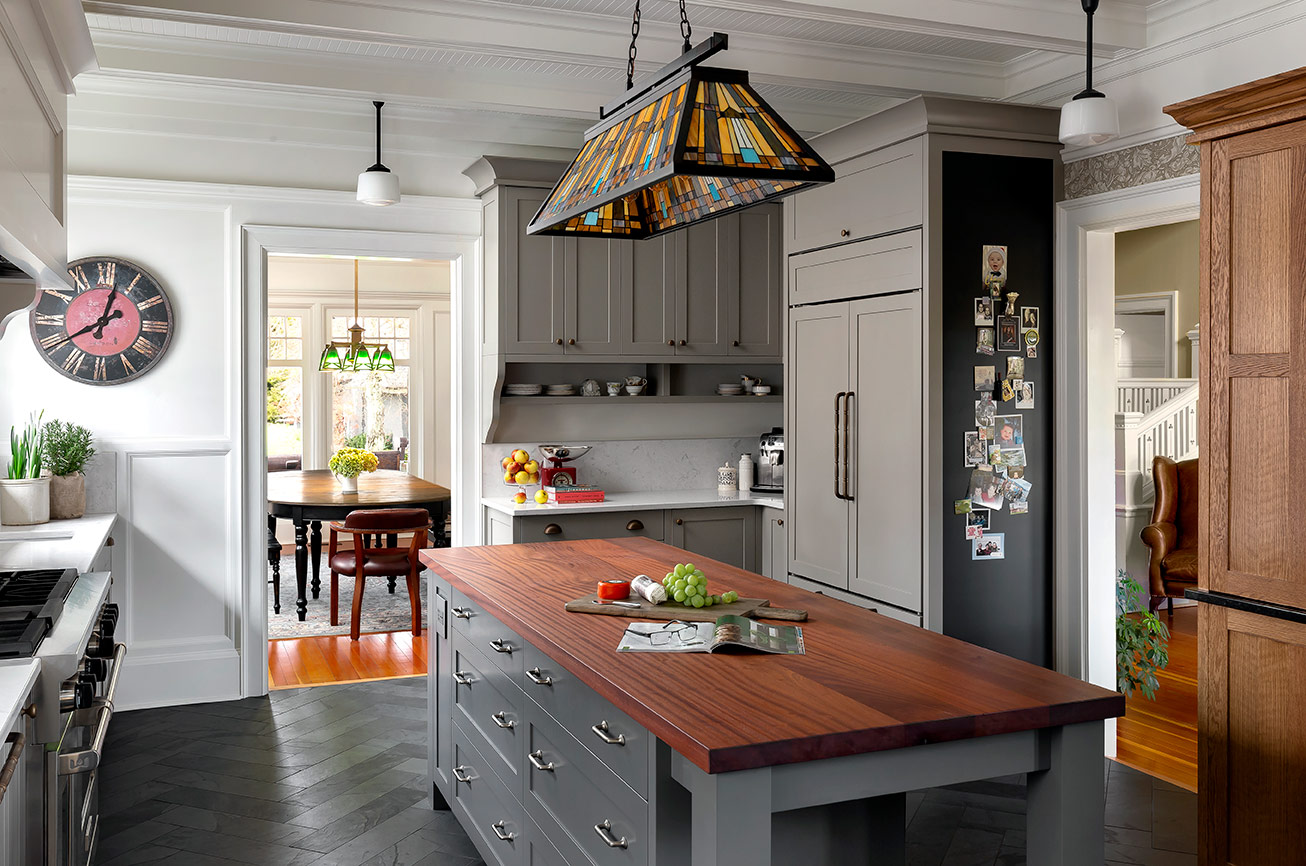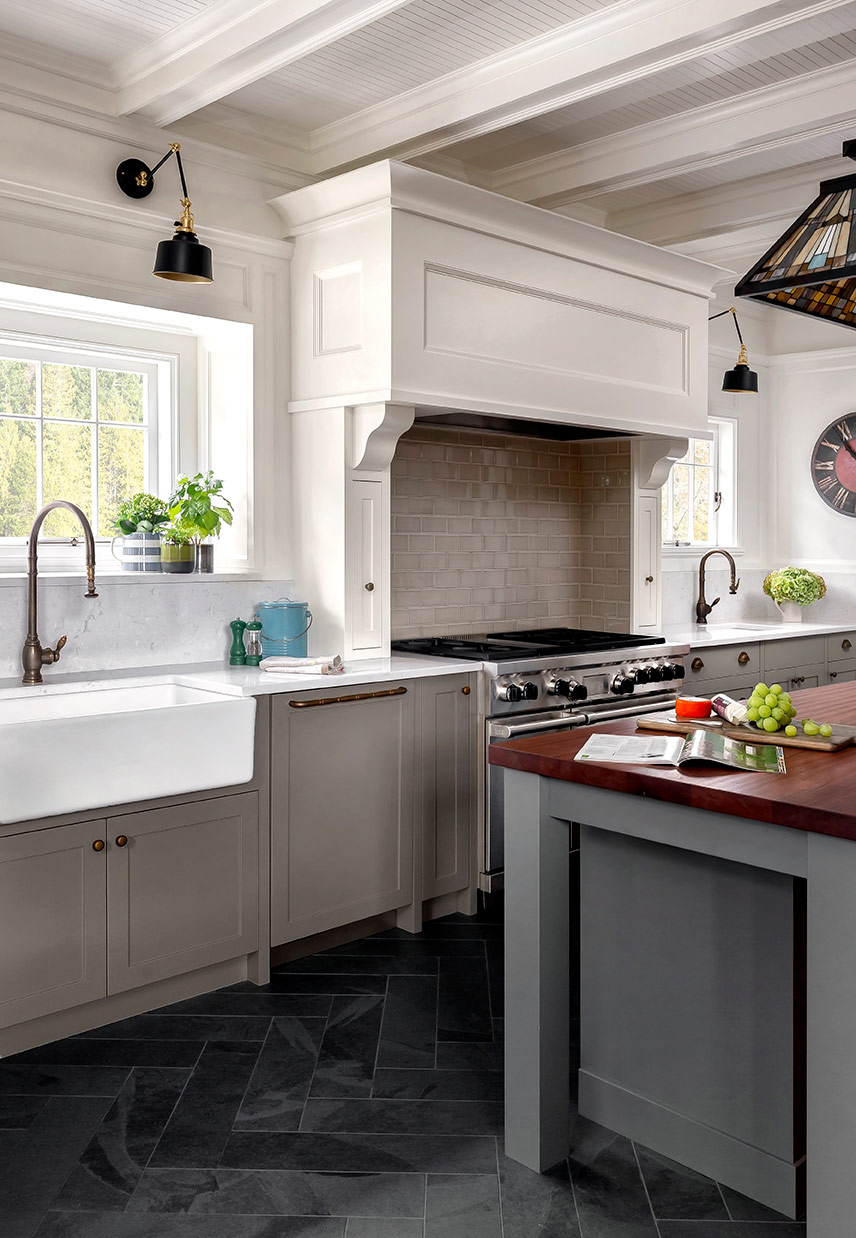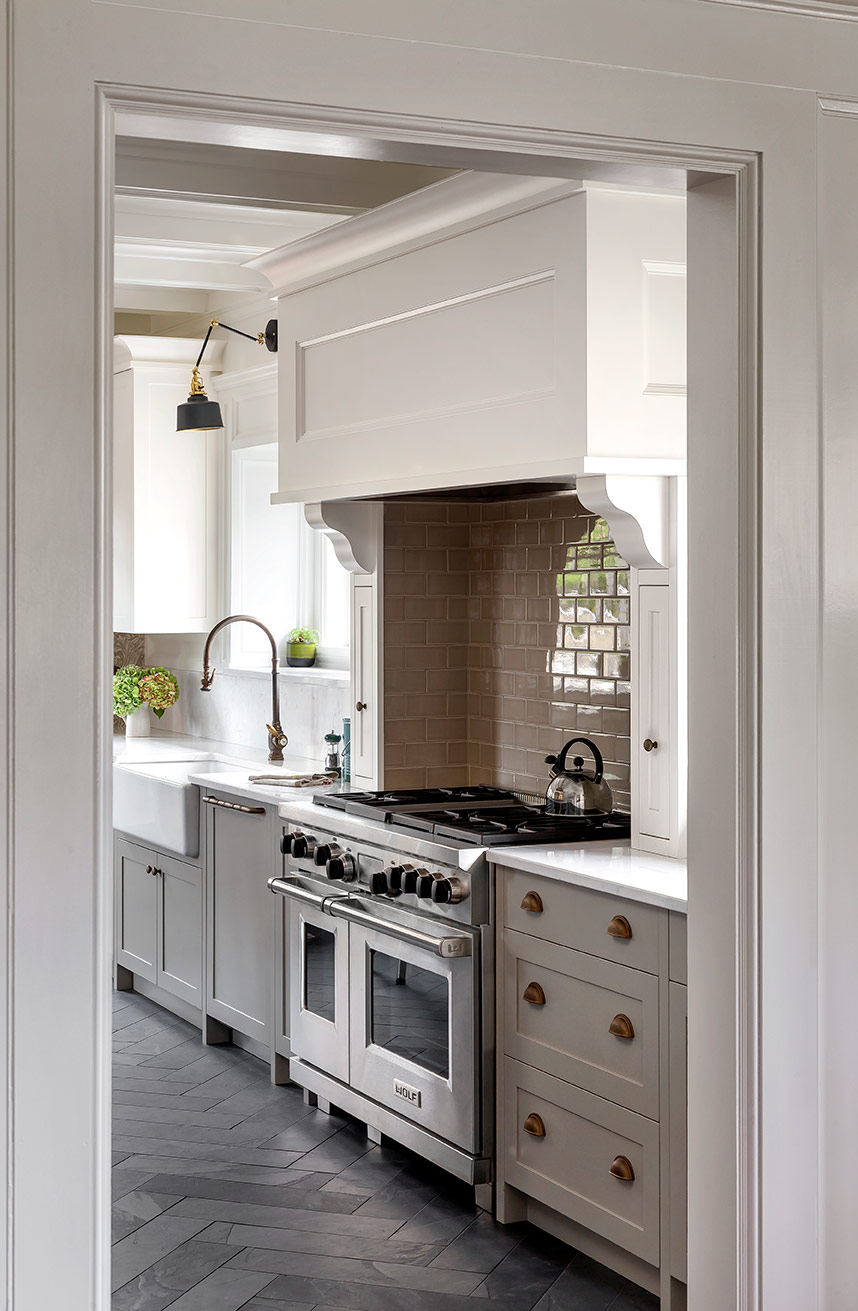bespoke gathering
For our third renovation project set in this gorgeous 1903 Arts & Crafts house, a tired 1960s kitchen with dropped ceilings was renovated to better reflect the home’s aesthetic. Original period details from the adjacent dining and living spaces are emulated in the updated space including herringbone patterned slate floors, panelled walls and a raised coffered tongue and groove ceiling, all while keeping the original windows and doorways intact. A more functional kitchen layout, combined with bespoke cabinetry and vintage fixtures result in a relaxed gathering space that celebrates the home’s heritage.
General Contracting: Paul Hofmann Construction Ltd.
Photography: Tony Colangelo









